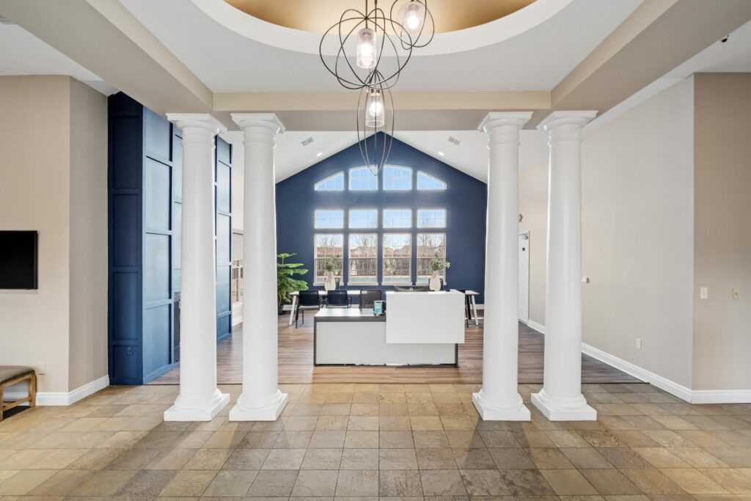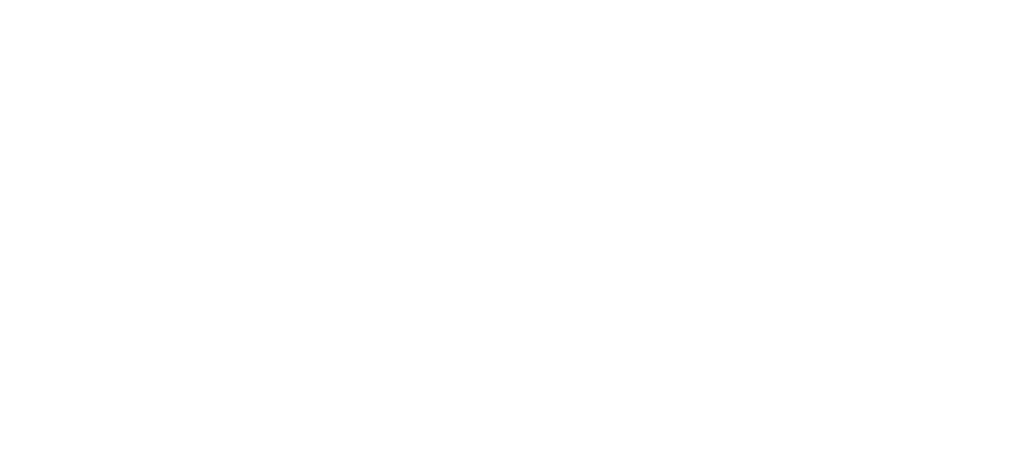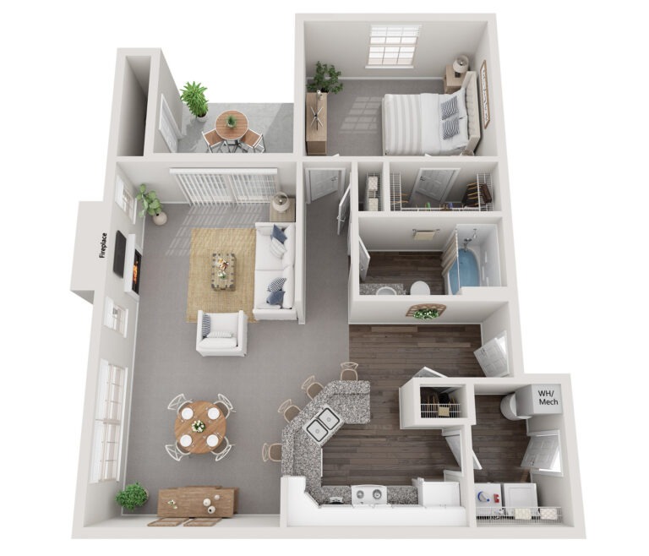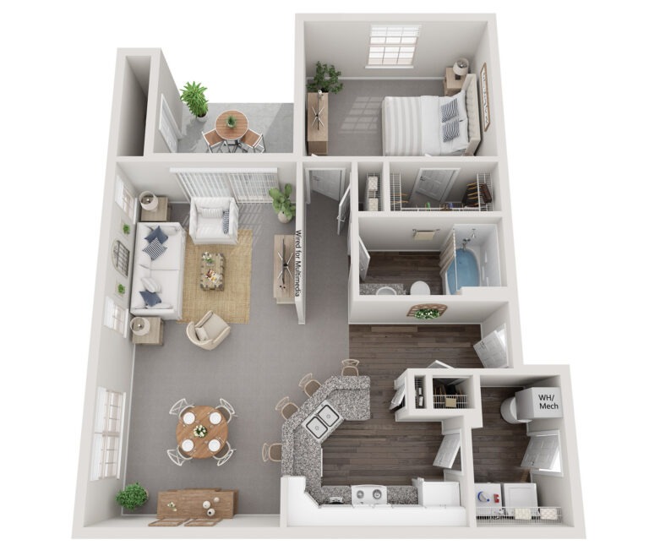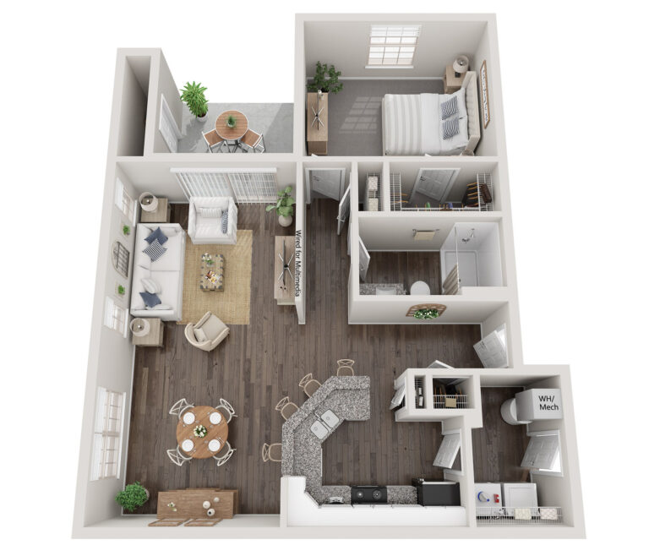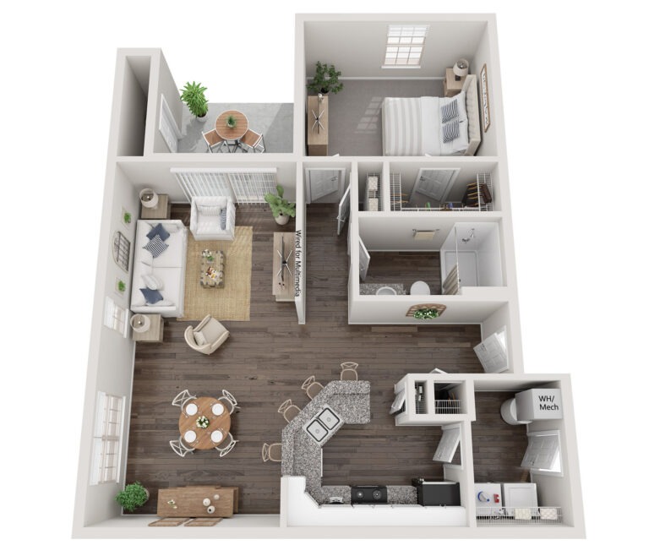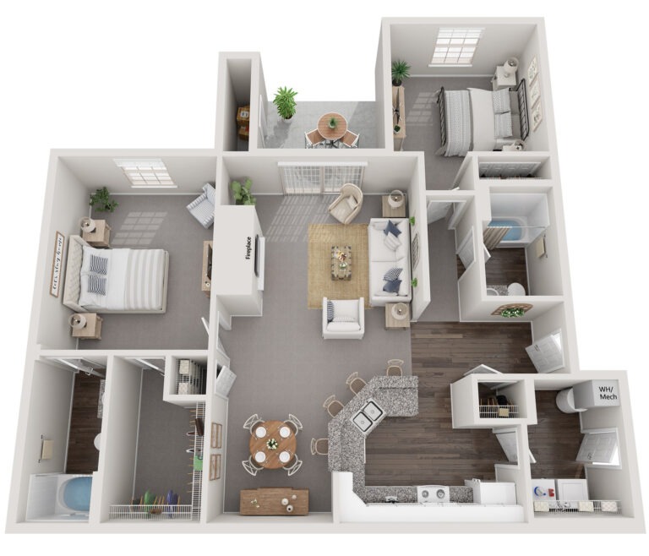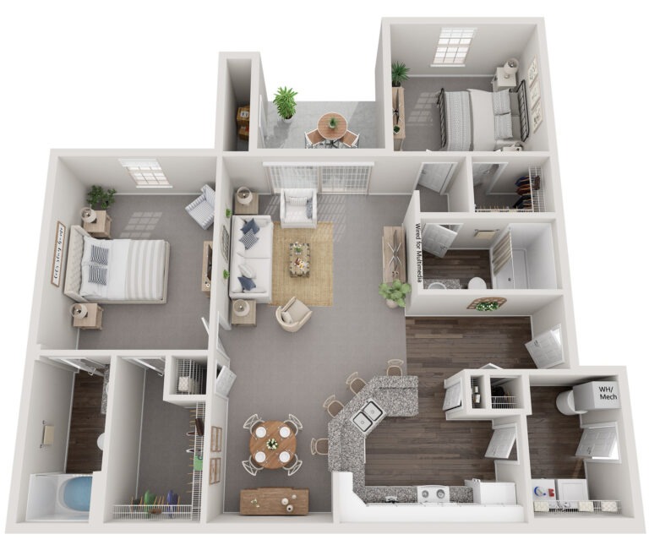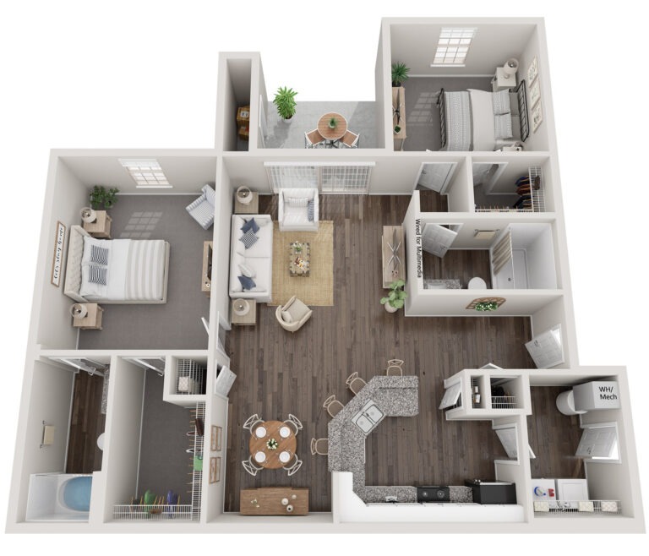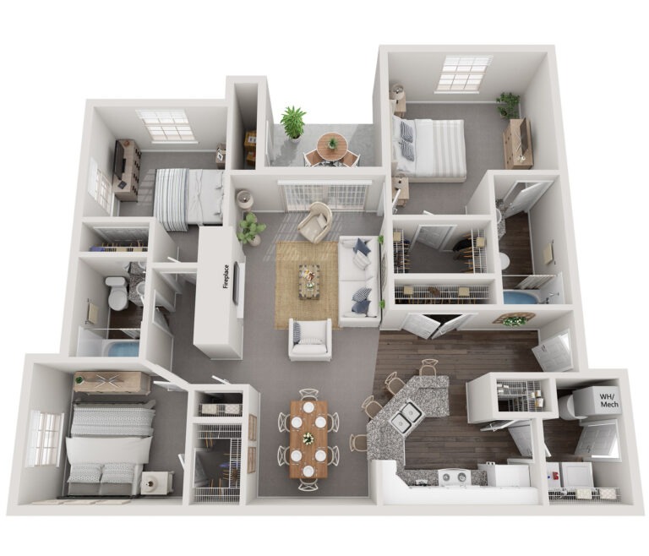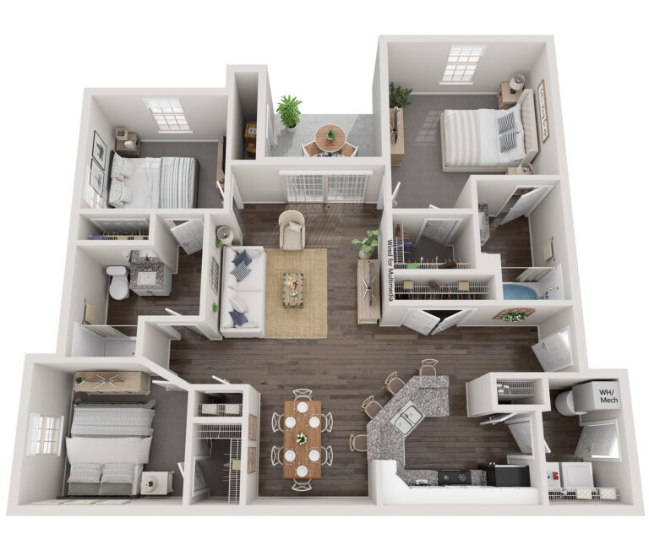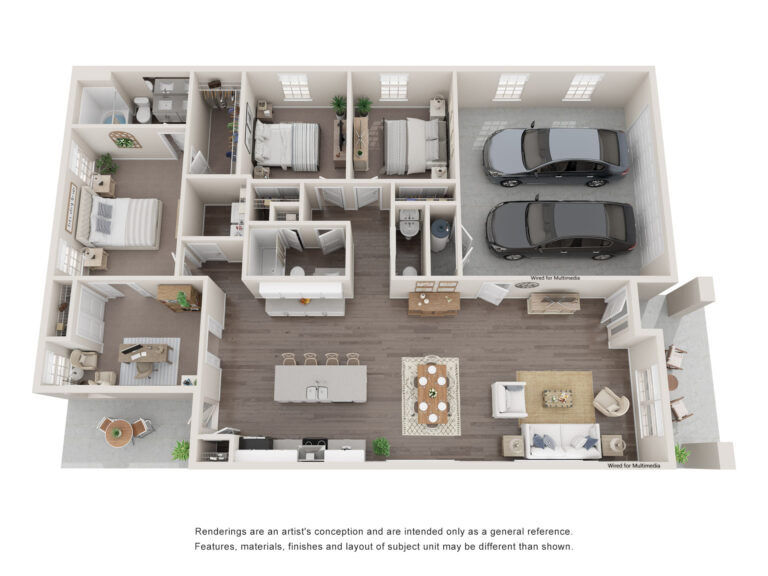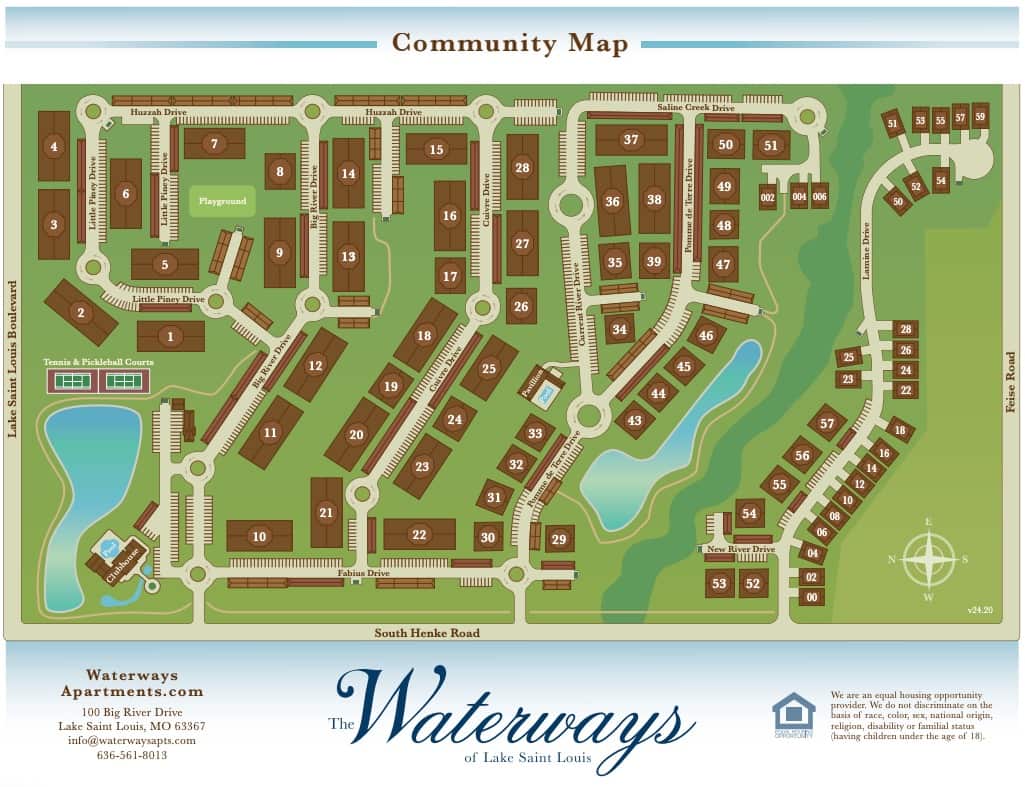Floor Plans
Experience luxury living at our apartments in Lake St. Louis, MO, where you’ll find a range of beautifully designed one-, two-, and three-bedroom apartments as well as four-bedroom rental homes to suit your lifestyle.
As soon as you step inside The Waterways at Lake Saint Louis, you’ll be welcomed by an airy and spacious living area with high ceilings and plenty of natural light. Our apartments and rental homes are thoughtfully designed to offer a warm and comfortable atmosphere, complete with a fully-equipped gourmet kitchen, patio, and balcony space, a second entry mudroom, and ample closet space.
Take a closer look at our photo gallery to get a sense of the stunning finishes and attention to detail that sets our Lake Saint Louis apartments and rental homes apart.
Located in the desirable St. Charles County and Wentzville School District, our community offers a rare opportunity to rent a home of uncompromised quality.
Take advantage of our on-site amenities, including a fitness center, two swimming pools, pickleball and tennis courts, ample outdoor walking trails, and an indoor game room, to unwind and socialize with neighbors.
Schedule an in-person tour today and discover why The Waterways of Lake Saint Louis is the perfect place to call home.
